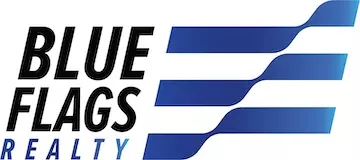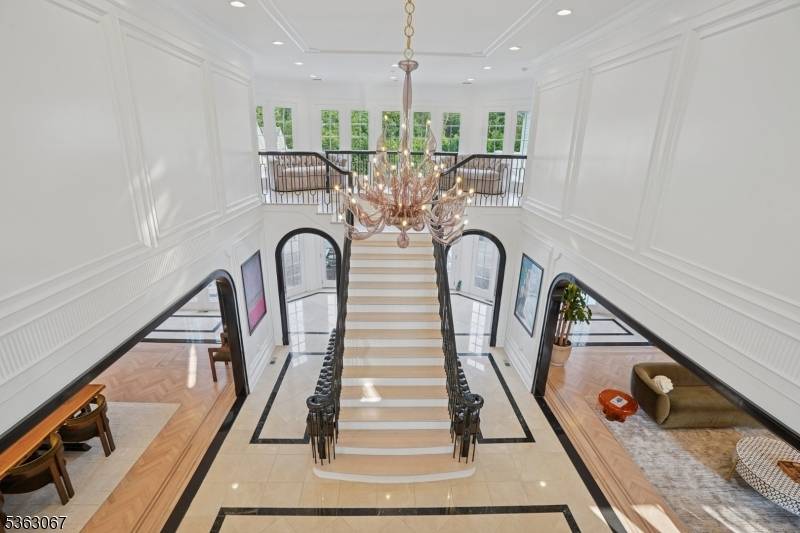34 Oak Bend Rd West Orange Twp., NJ 07052
UPDATED:
Key Details
Property Type Single Family Home
Sub Type Single Family
Listing Status Active
Purchase Type For Sale
Square Footage 12,000 sqft
Price per Sqft $249
Subdivision Llewellyn Park
MLS Listing ID 3968732
Style Colonial, Custom Home
Bedrooms 6
Full Baths 8
Half Baths 3
HOA Fees $10,452/ann
HOA Y/N Yes
Year Built 1916
Annual Tax Amount $60,892
Tax Year 2024
Lot Size 1.940 Acres
Property Sub-Type Single Family
Property Description
Location
State NJ
County Essex
Rooms
Family Room 21x29
Basement Finished, Full
Master Bathroom Jetted Tub, Stall Shower
Master Bedroom Dressing Room, Fireplace, Full Bath, Other Room, Sitting Room, Walk-In Closet
Dining Room Formal Dining Room
Kitchen Center Island, Eat-In Kitchen, Separate Dining Area
Interior
Interior Features BarWet, CODetect, CeilCath, Elevator, CeilHigh, SmokeDet, StereoSy, WlkInCls
Heating Electric, Gas-Natural
Cooling 4+ Units
Flooring Carpeting, Tile, Wood
Fireplaces Number 5
Fireplaces Type Bedroom 1, Dining Room, Gas Fireplace, Living Room, See Remarks
Heat Source Electric, Gas-Natural
Exterior
Exterior Feature Clapboard
Parking Features Attached, InEntrnc
Garage Spaces 3.0
Pool Gunite, Heated, In-Ground Pool
Utilities Available Electric, Gas-Natural
Roof Type Asphalt Shingle
Building
Lot Description Level Lot
Sewer Public Sewer
Water Public Water
Architectural Style Colonial, Custom Home
Others
Pets Allowed Yes
Senior Community No
Ownership Fee Simple





